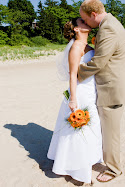Miss last week's "Where I Live Wednesday" post? Go check it out!
I apologize for being a whole day late on this post... but life got the better of me. Schoolwork was out of control and I just couldn't find the time to get this post up until today.
I knew that I wanted to talk about my house here in the Eastown community of Grand Rapids this week, and show you around it a bit. As I was planning the post, I started having anxiety about the current messy state of the house and trying to clean it up for pictures. Then I realized that I wanted to give you a true portrait of where I live - so I abandoned any extra cleaning and just took some shots! I hope that's okay with you! : )
Here is my lovely home...
This picture was actually taken last Spring.
We moved into our FIRST (owned) home in October of 2008. It is a 1920's craftman-style home on a one-way street.
It's not perfect, it needs some TLC, and its sometimes a lot of work, but it's ours and I love it. I know that no matter where we go, I will always love this house.
This summer we turned our back yard mud pit into a lovely area for entertaining...
This is our (slightly fuzzy) living room... complete with sleepy dog on the couch, and shredded TP rolls (aso courtsey of the dog) on the rug. One of my projects for this year is to completely re-do the curtains, I'm going to try and MAKE them. We'll see how that goes.
Here is our dining room. When schoolwork gets crazy I bring the computer downstairs and take over the dining room table, where there's more room to spread out than in the office.
I looooove this leaded glass built in, and the windows. And I'm extra proud of the chair in the corner... I covered it myself!
We haven't made any changes to the kitchen since we moved in. I plan on painting it yellow. Eventually we'd like to completely remodel it. It's a good size space, which is nice.
We call this the blue room. It's technically a bedroom on the first floor. We have a futon here that converts into a bed, the piano and all things musical reside in there, and this is also where we watch movies (the big TV is behind the door out of sight).
The downstairs bathroom is super tiny. It's a jack and jill so it connects the blue room and the kitchen.
We're lucky to have this HUGE jet tub. It was completely unexpected when we were looking at the house. Unfortunately it hardly ever gets used, and we're currently discussing if we want to keep it or not when we re-do this bathroom sometime in 2010. Taking a long bubble bath always SOUNDS like a great idea... but I hardly ever do it!
So that's it, the first floor! Next week I'll share with you the upper floor, and some shots of our street and neighborhood. In the meantime -- why don't you tell me what you LOVE (or hate?!) about your home? : ) I'd love to hear about your place!





















2 comments:
Your home is lovely!
I'm living for the first time in a two story house. I must say most of the time I don't like it, but I do enjoy having stairs to climb for extra exercise. I simply make myself go to the opposite floor whenever I need to use the restroom! ;)
Here are the floor plans I created when we moved in 20 months ago:
http://suzyqsparkle.blogspot.com/2008/06/floor-plans.html
Oh yes... here are the colors of our rooms, though I'm looking and don't see a post with pictures from the rooms (though I know I made a book for a friend with them). Anyway, here are the colors...
http://suzyqsparkle.blogspot.com/2008/06/sixteen-no-make-that-eighteen-colors.html
The ongoing mural project...
http://suzyqsparkle.blogspot.com/2008/08/sonoran-desert-mural-in-our-bathroom.html
:D
Post a Comment